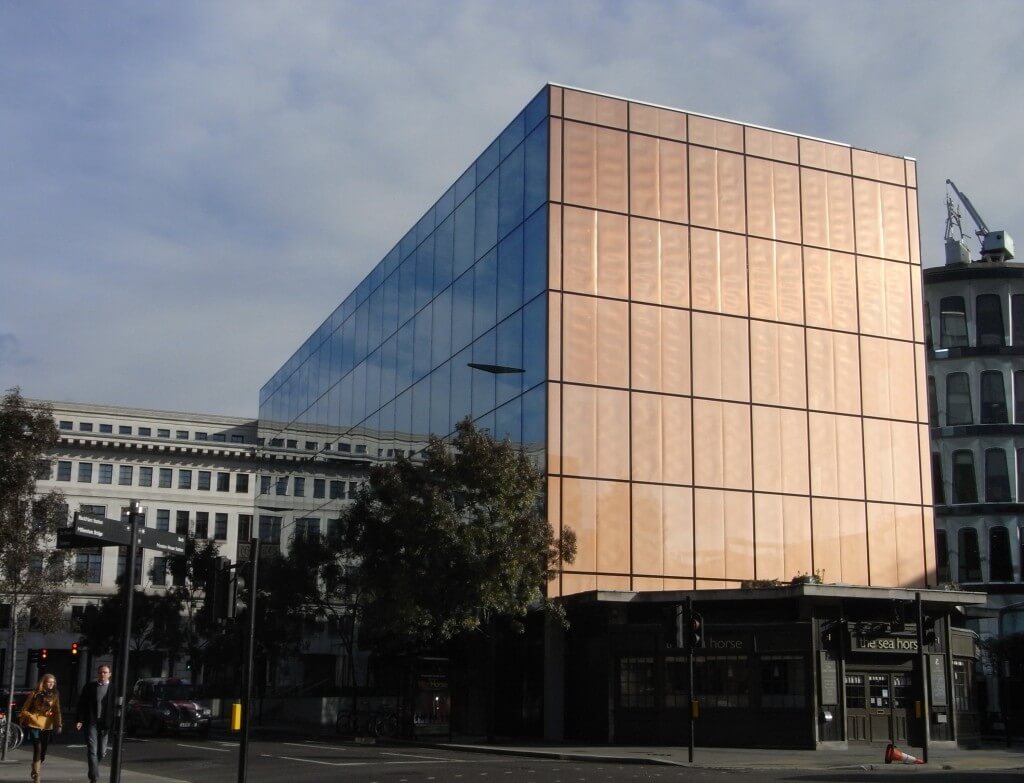AET Flexible Space have recently supplied their under floor air conditioning system to another height restricted London refurbishment at 20 Cannon Street, near St Paul’s Cathedral in the City of London

Originally constructed in the 1960s, yet situated in a prime location with exceptional views, the building had remained empty since 2008. Working in partnership with Aerium, Developer Allied London purchased the building in 2010 and embarked on an extensive refurbishment to transform the property into modern, state of the art office space
“AET’s Flexible Space was the system of first choice for this project”
comments Stuart Lyell of Allied London.
“It meets the flexibility demanded for modern city work space, and satisfies many sustainability and energy demands imposed by legislation and socially responsible corporations.”
With very limited structural height space, the building was not suitable for a traditional ceiling-based air-conditioning solution. AET’s Flexible Space System was specified by project consultants Mott Macdonald as an alternative. With this approach, the whole plenum under the building’s raised access floor becomes the “duct”, with each floor of the building divided into two zones to match the existing core areas
Each zone is supplied with chilled or warmed air by a conditioned air module (CAM) and this conditioned air is then supplied into the work space using a Fan Terminal Unit (Fantile). This project was among the first to use AET’s new slimline unit incorporating EC Fan technology. The TUS-EC unit can be used in a floor void with as little as 170mm depth, and can be easily re-positioned to suit individual tenant needs for heating or cooling, or when the interior layout may require change. The under floor void is split into supply and return air plena using easily relocatable, airtight baffle, and air travels back to the CAM for re-conditioning via the return plena
The AET Flexible Space system is ideal for this type of refurbishment project. By eliminating ceiling based services, it enables older buildings to be equipped with high specification air-conditioning whilst maximising the available floor to ceiling height. Retrofitting a typical fan coil, VAV or split system air-conditioning into a ceiling on such a project requires the creation of a ceiling void of up to 450mm depth, which, with structural limitations in refurbishments projects, is often not viable
The refurbishment works at 20 Cannon Street have retained the existing concrete structural frame, lift and stair cores, and part of the existing black granite facade along Bread Street. The development included the replacement of the existing 1980’s cladding with a new panellised and fully glazed curtain wall, and a copper mesh solar screen on the south facade. This prime project achieved a BREEAM “Excellent” rating as well as a high EPC rating of B41, and testament to the added value, it was fully pre-let to Odgers Berndtson as a headquarters building prior to being sold by the Developers



