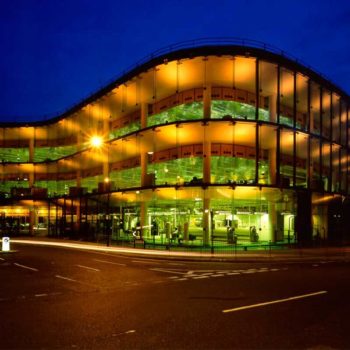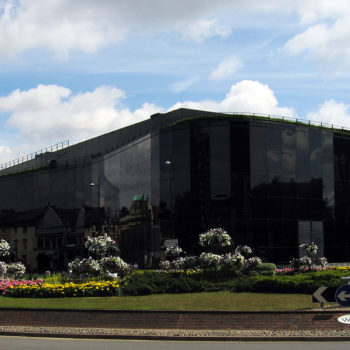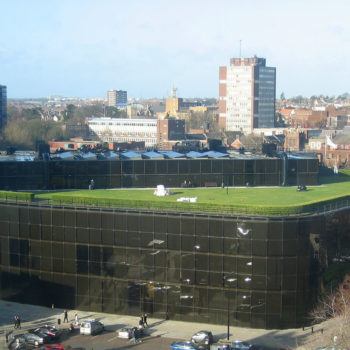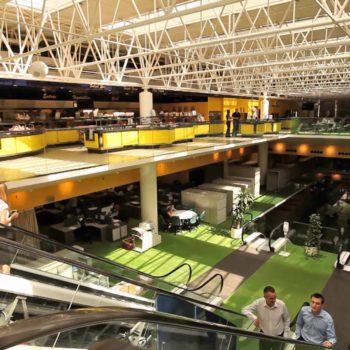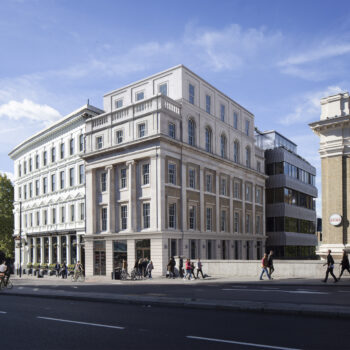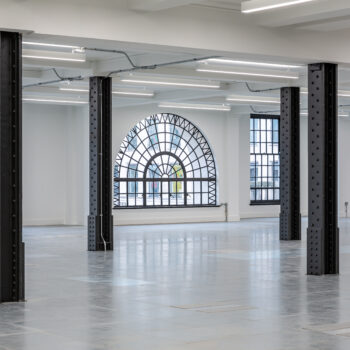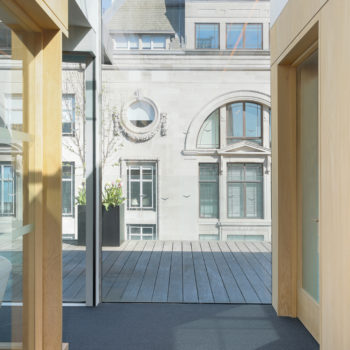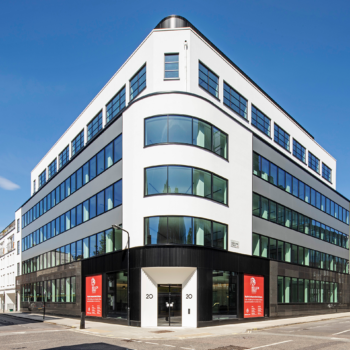Case Study
Total Area
21,255 sq m
System
AET Flexible Space CAM-V Under Floor Supply, High Level Return Air1999 Refurbishment
The Willis Building in Ipswich originally constructed in 1974 and credited with listed status in 1991 undertook extensive refurbishment in 1999 including the installation of under floor air conditioning to create additional office space
The AET Flexible Space system was specified by FC Foremans as a solution to overcome English Heritage planning restrictions and limitations associated with ceiling based air conditioning systems. The installation of a false ceiling was considered undesirable and studies demonstrated that perimeter air conditioning was impractical
The original construction included an indoor swimming pool, however it was decided to convert this area into offices during the refurbishment. A purpose built removable plug was fitted within the pool and this 1250 sq m area was covered with an adjustable height raised floor creating a plenum which is now used as the ventilation zone for the air conditioning supply
AET also developed a special glass access floor tile to surround and highlight the edge of the pool below in line with English Heritages requirements
Client – Willis Group Holdings
Architect – Foster & Partners
Consultant – FC Foreman
Case Study PDFs
Contact us at sales@flexiblespace.com to request PDF case studies
Bridge House
Completed in April 2022, this extensive refurbishment
of Grade II listed building Bridge House will create
light, and airy contemporary CAT-A office space which
will incorporate AET’s innovative and highly adaptive
underfloor air conditioning (UfAC) system across all five
floors.
The Gilbert & One Lackington
Designed as a private members club, in 1930, by Frederick Gould and Giles Gilbert Scott, designer of the iconic British red telephone box, Citygate House has been lovingly restored to its former glory and returned to its original name, The Gilbert.
Refurbishment10 St Giles Square
Part of the dramatic revival of London’s iconic skyscraper, Centre Point, this project, completed in February 2021, focused on creating the new London headquarters of Japanese developer and investor, Kajima.
London Refurbishment20 Red Lion Street
This redevelopment of an existing five-storey 1950’s office building in the heart of Holborn, includes a single-storey extension to the roof, an extension to the office plate to the rear by 3.5m, and an extensive internal reconfiguration.
RefurbishmentContact us to discuss your HVAC requirements
See how UfAC can speed up construction time, reduce costs and create space.




