AET Flexible Space; in conjunction with their distribution partner in Latvia, Hitex, are delighted to have received several orders to supply their under floor air conditioning systems to major refurbishment casestudies in Riga.
AET has previously achieved success in Latvia at the Alojas Biznesa Centrs, home to Finland’s Nordea Bank Headquarters in Riga; a building awarded with “Most Energy Efficient Building” and “Most Sustainable Building” in Latvia 2011.
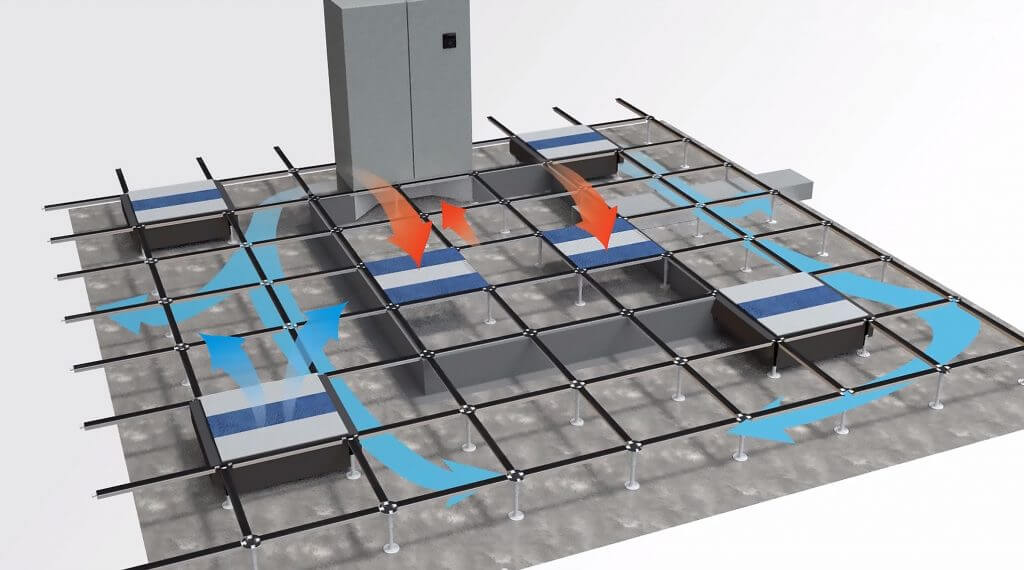
By using the plenum beneath a raised floor as the ventilation zone instead of traditional ceiling based air conditioning, it is possible to eliminate much of the ceiling based duct and pipe work leading to huge savings in construction materials, installation costs, fit out and reconfiguration costs. Conditioned air is introduced into the space via floor recessed fan terminal units; or Fantiles, which are easily relocated within a 600mm raised floor and also feature integrated controllers, allowing users to personally adjust temperature and fan speed settings.
Nordea Bank, Latvia
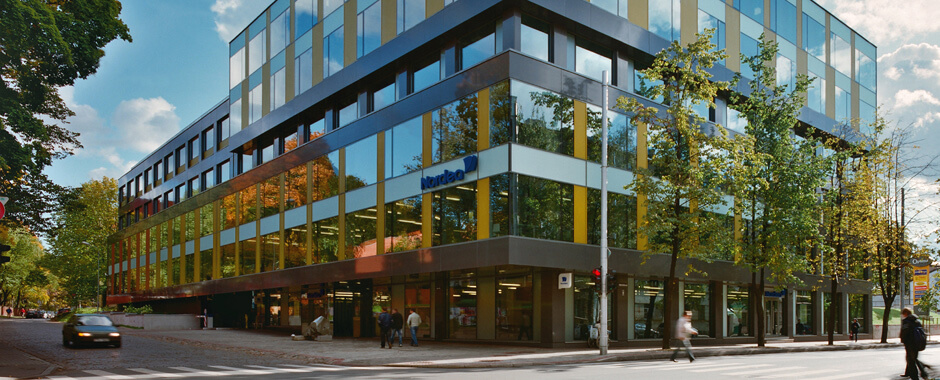
Designed by architects Sarma&Norde, the Nordea building is 8000 m2 Grade A office premises recognised as a prime example of green building architecture and construction.
The concept of underfloor air conditioning has now been fully adopted by leading developers in Latvia seeking an alternative comfort cooling solution that can be easily adopted into older building stock, adapt to future changes in office configuration as well as cater to extreme climate fluctuations experienced in Riga. The established refurbishment market in the UK has proved the applicability of underfloor air conditioning to restoration and retrofit casestudies; Tricorn House in Birmingham, 196 Deansgate in Manchester and 180 Great Portland Street being some excellent examples. Plenum air conditioning can also maximise the floor to ceiling height in refurbishment casestudies. In the UK, older building stock often has features such as limited headroom and smaller floor plates making it a challenge for engineers to accommodate the preferred 2.5m headroom using traditional ceiling based air conditioning systems. Perimeter systems can be considered but this brings the penalty of loss of prime lettable space and also makes it difficult to ventilate internal areas. Without a minimum floor to ceiling height of around 2.5m letting agents are reluctant to promote commercial space as Grade A accommodation, all important to today’s corporate clients.
196 Deansgate – Interior View
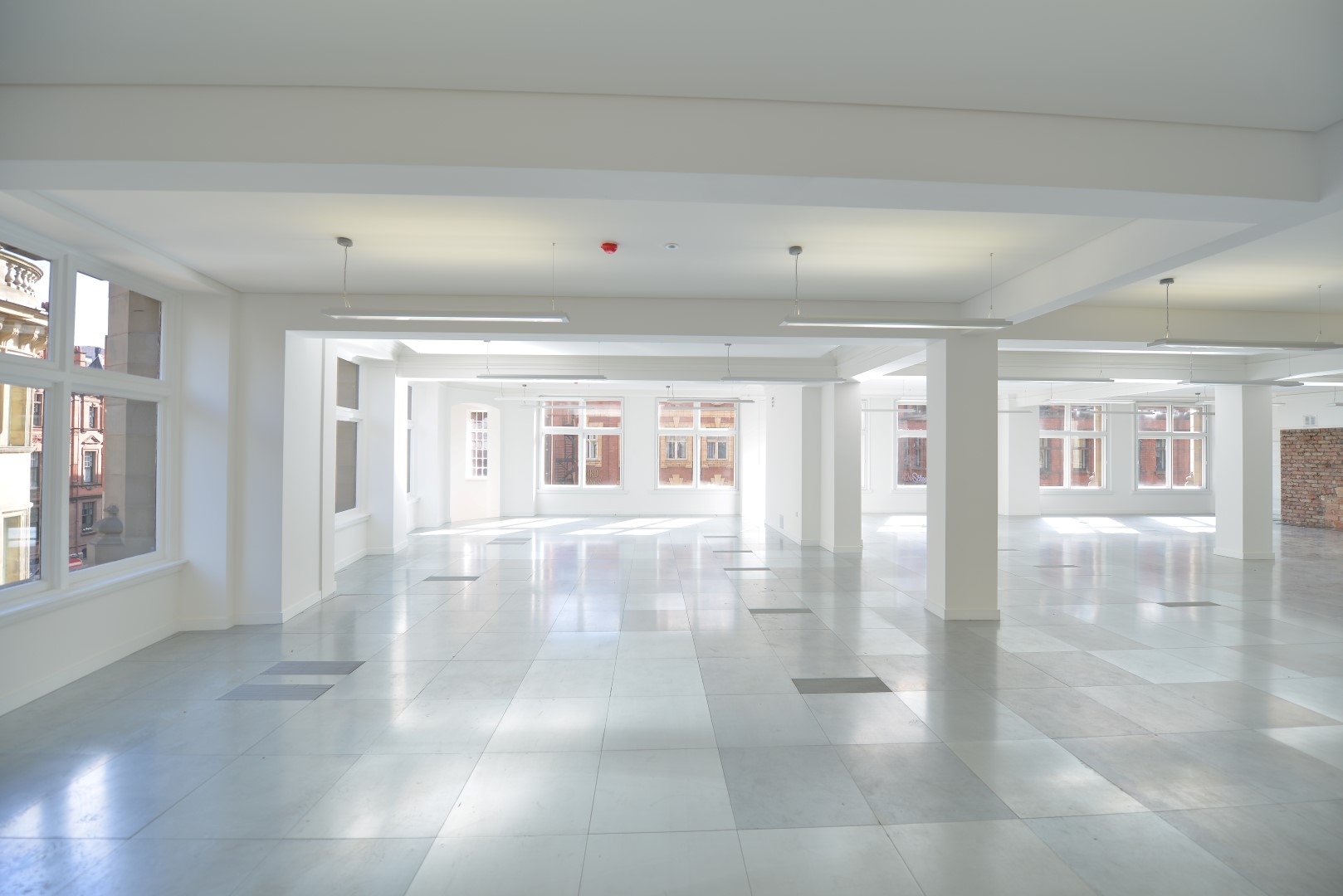
The height saving benefits of under floor systems are well proven, but that is not all. Minimising waste and energy consumption is achievable through using modular and flexible equipment that is easy to operate, clean, maintain and re-use. In this way UfAC systems can help architects, developers and clients’ future proof their buildings for the next twenty, thirty or forty years. The ability to adapt to change of use is all important and as most HVAC systems are fixed, they can easily become unsuitable or even redundant leading to huge wastage and high costs.
Over the course of 2016, AET and Hitex have been working to fulfil three orders to major re-developments in Riga; the Triangula Bastions Business Centre, the Mukusalas Business Centre and the Mikrotik company’s restoration of the historic VEF production hall.
Triangulas Bastion, Riga
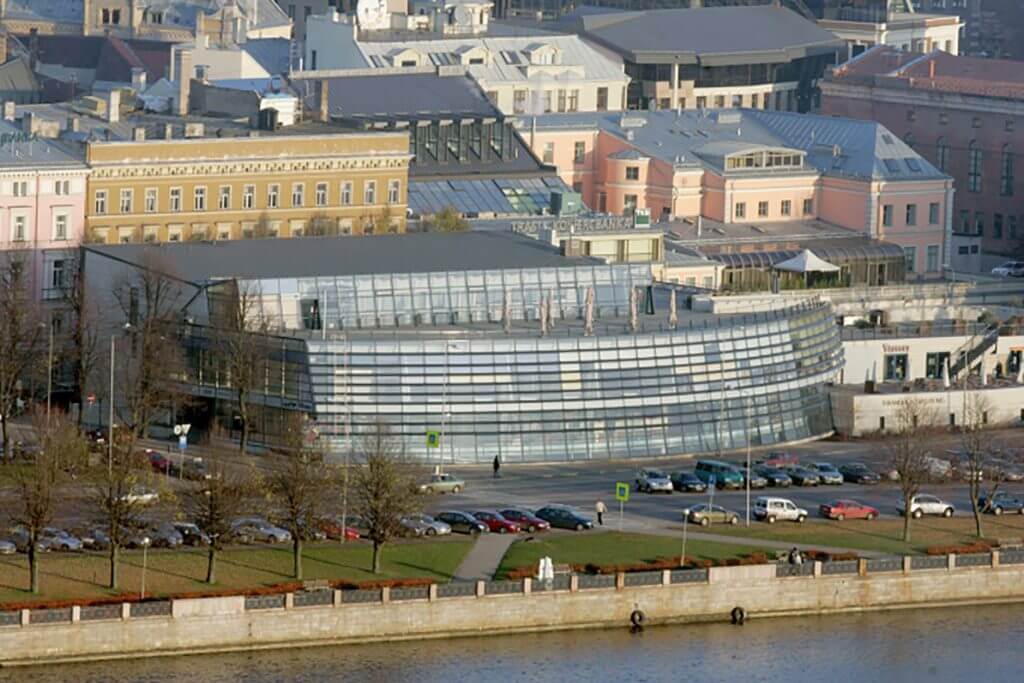
The area and surrounds of Triangula Bastion are part of Riga’s 17th – 19th century fortified wall system and the now glass fronted building has retained a part of the original wall from the historical fortification, with panoramic views over the Daugava River and Riga. The glass fronted building has 4500 m2 usable office space over four storeys and was last refurbished to Cat-B standard in 2003. AET will be supplying their CAM-C Flexible Space system equipment to 1500m2 of end user offices for developer Eurolive Properties.
Mukusalas Business Centre, Riga
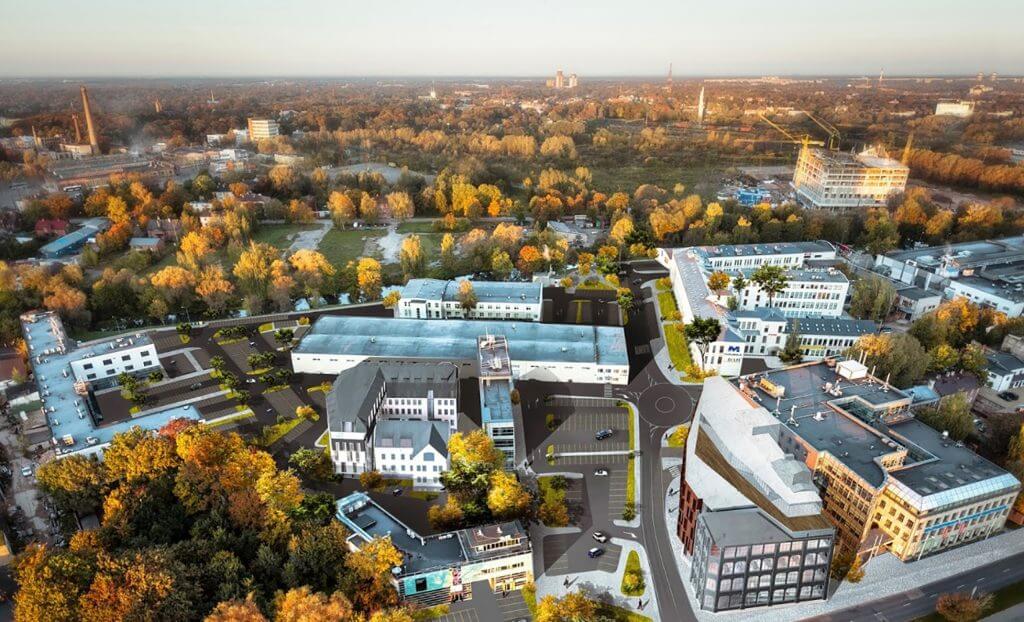
Mukusalas Business Centre has eight office buildings on the former site of a 19th century steel foundry; which subsequently became the production site for Carl Zeiss optical equipment in 1912, replaced later by Riga Radio Factory. Mukusalas plans to further develop the area are committed to preserving historical features whilst continuing the tradition of innovation by offering modern workspace for leading companies. AET Flexible Space envisages that their concept of flexible, underfloor air conditioning systems will fit with the Mukusalas development plans and hope for further orders after successful completion of this initial 4000m2 project.
Mikrotik – VEF Production Hall restoration
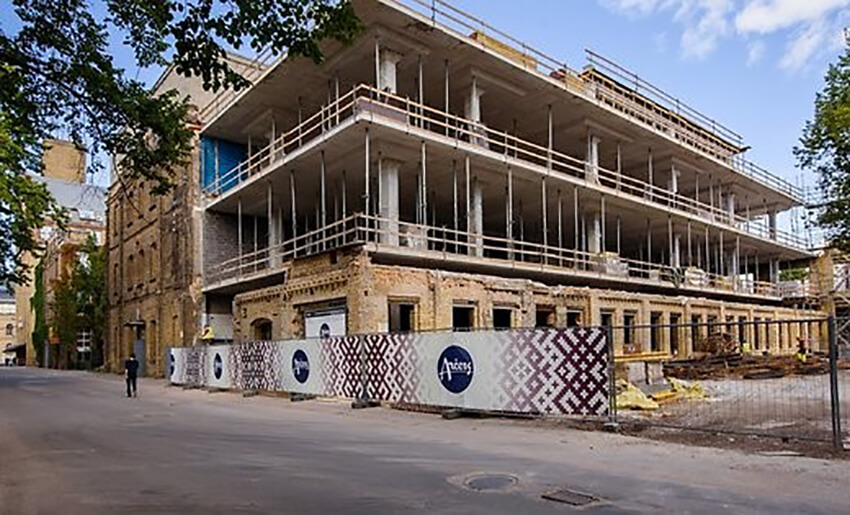
Currently undergoing full restoration is the historic VEF production hall in Riga; constructed in the late 1800’s and housing a number of electromechanical companies, until VEF, or the State Electrotechnical Factory took over the site in 1928. VEF maintained their position as the largest electrical manufacturing company in Latvia until the Second World War. In 1989, the two buildings on the 13,000 m2 site were destroyed by fire and were left disused until now. Restoration of the building envelope has already begun and constructors hope to complete the challenging project by summer 2017. The brief is to create modern hi-tech workspace whilst preserving historical features and the visual image of the original construction.
Mikrotik – Artist’s Impression
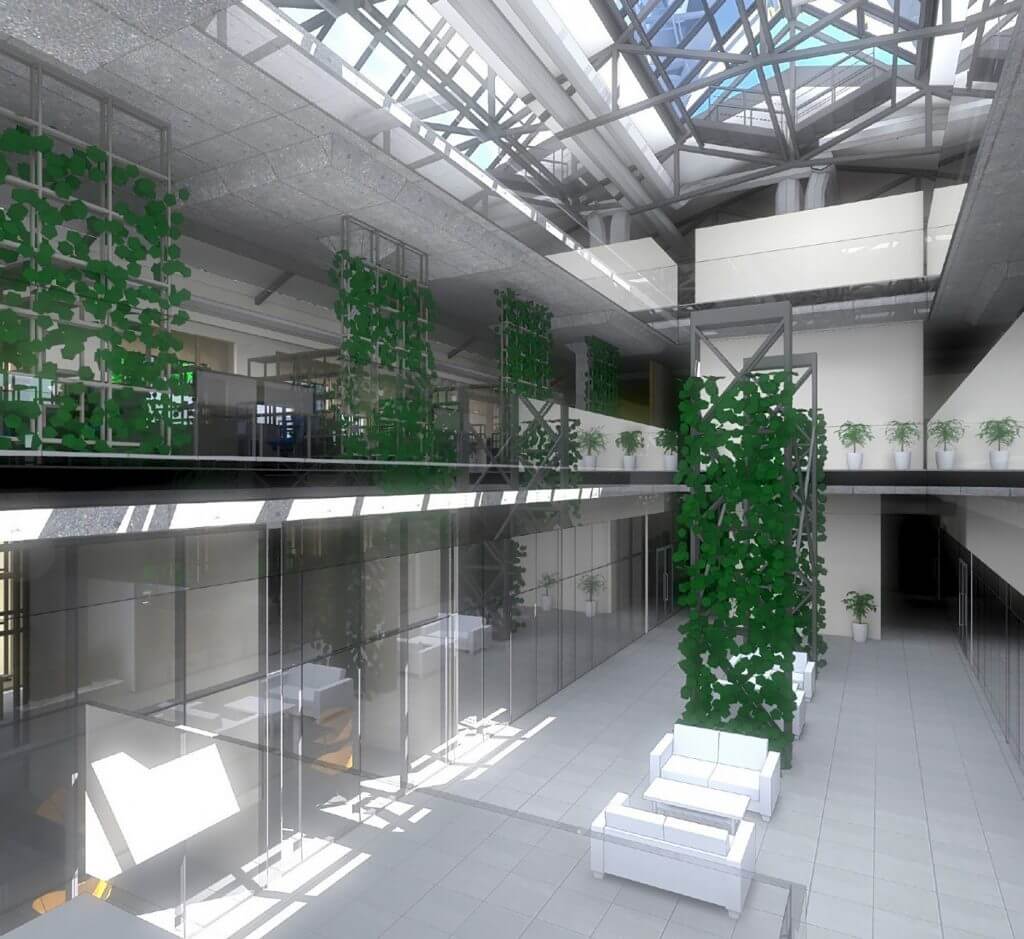
All the casestudies mentioned above are currently underway or on order; due to be completed over the course of 2017. AET Flexible Space are delighted with this upturn in business and hope that Under Floor Air Conditioning will become the known as the highest standard for commercial air conditioning in Latvia.



