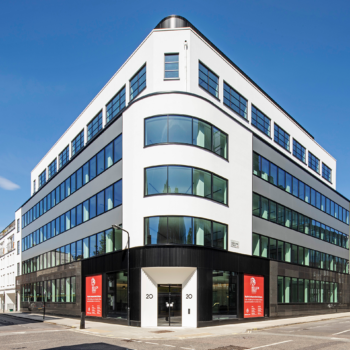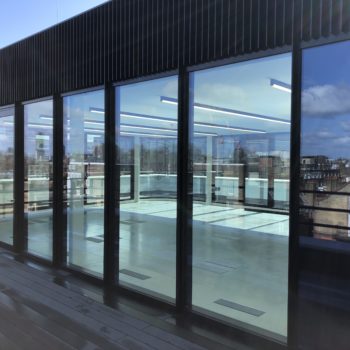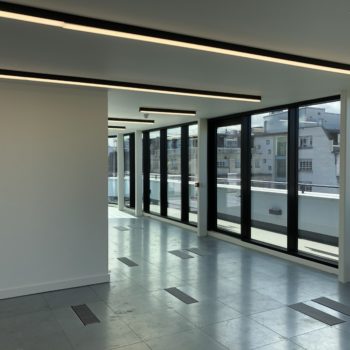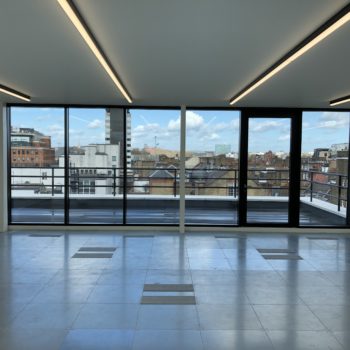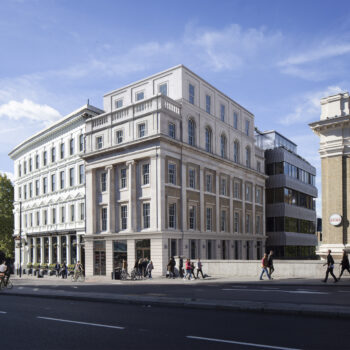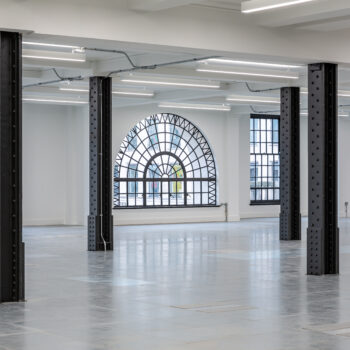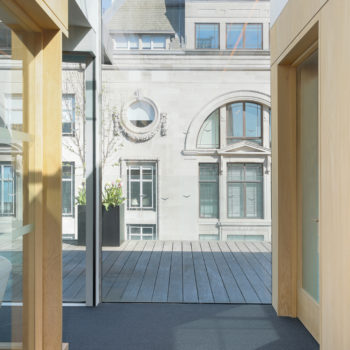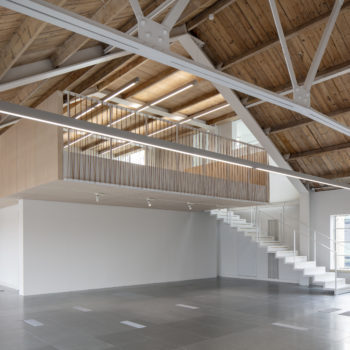Case Study
Total Area
196m2
System
CAM-C floor supply, low level return2020 Refurbishment
Completed in December 2020, this redevelopment of an existing five-storey 1950’s office building in the heart of Holborn, includes a single-storey extension to the roof, an extension to the office plate to the rear by 3.5m, and an extensive internal reconfiguration. These renovations have created an additional 8000 sq. ft. of net internal area.
For the 20 Red Lion Street redevelopment, there was a strong emphasis on creating, light, airy, and flexible office space. Using AET Flexible Space’s underfloor air conditioning system has allowed the project team to maximise floor to ceiling heights, natural light, and the adaptability of the office space.
Working closely with M&E consultants, The GDM Partnership, AET’s CAM-C (floor supply, low level return) underfloor air conditioning system was specified to serve the newly built sixth floor. To ensure floor to ceiling heights were maximised a 200mm high raised access floor was installed within which AET’s unique TU350 slim line Fantiles™ were installed.
Due to the proximity of the CAM unit to the exterior of the building, a perimeter return air path was used to maximise the supply air path. The sixth floor is glazed on three sides, meaning that solar gain was high, and that maximum air supply was needed to effectively regulate the temperature of the space.
The C-35 Conditioned Air Module (CAM) is fed by an externally located, high efficiency heat pump which enables it to produce cool and warm air as and when required. The floor void is divided into supply and return air channels. Conditioned air is introduced into the space by the, floor recessed, Fantile™ units with spent, room air, drawn back to the CAM unit via passive, return grilles, which are also installed within the raised access floor. Fresh air is ducted into the return air path from a centralised air handling unit where it mixes with the room air, filtered and reconditioned helping the system to achieve high standards of indoor air quality.
The newly built sections, including the bright and airy sixth floor office space, at 20 Red Lion Street has received an ‘Excellent’ BREEAM rating.
Investor / Client / Developer – Mayfair Capital
Architect – ORMS
Quantity Surveyor – Doig+Smith
M&E Consultant – The GDM Partnership
Main Contractor – Orhcard Group
M&E Contractor – Michael J Lonsdale
Case Study PDFs
Contact us at sales@flexiblespace.com to request PDF case studies
Bridge House
Completed in April 2022, this extensive refurbishment
of Grade II listed building Bridge House will create
light, and airy contemporary CAT-A office space which
will incorporate AET’s innovative and highly adaptive
underfloor air conditioning (UfAC) system across all five
floors.
The Gilbert & One Lackington
Designed as a private members club, in 1930, by Frederick Gould and Giles Gilbert Scott, designer of the iconic British red telephone box, Citygate House has been lovingly restored to its former glory and returned to its original name, The Gilbert.
Refurbishment10 St Giles Square
Part of the dramatic revival of London’s iconic skyscraper, Centre Point, this project, completed in February 2021, focused on creating the new London headquarters of Japanese developer and investor, Kajima.
London RefurbishmentHarella House
This high-end refurbishment and extension of a 1930’s warehouse and former clothing factory has had its interior space transformed into six floors of premium, light, airy, and flexible workspace, whilst also achieving a BREEAM ‘Excellent’ rating.
Energy Efficiency RefurbishmentContact us to discuss your HVAC requirements
See how UfAC can speed up construction time, reduce costs and create space.




