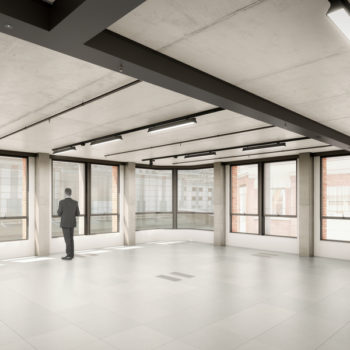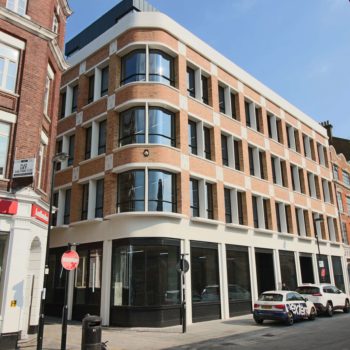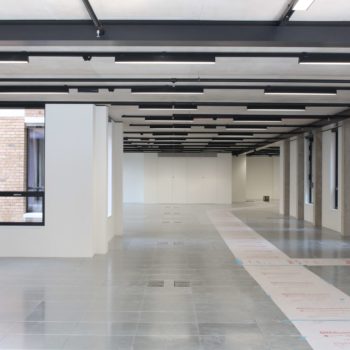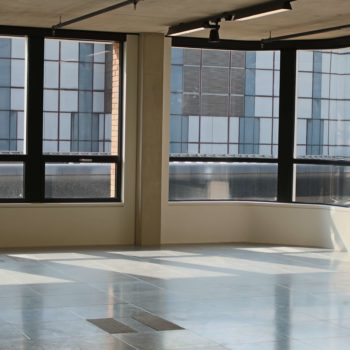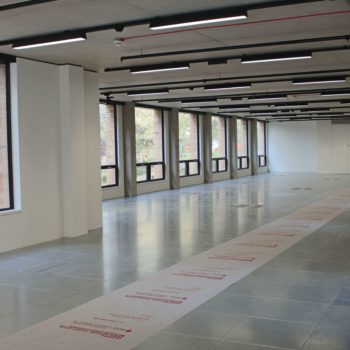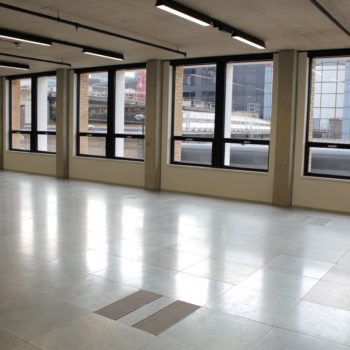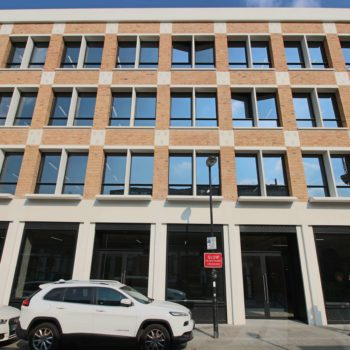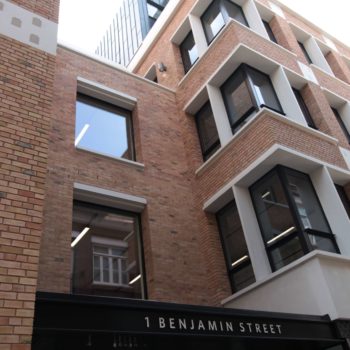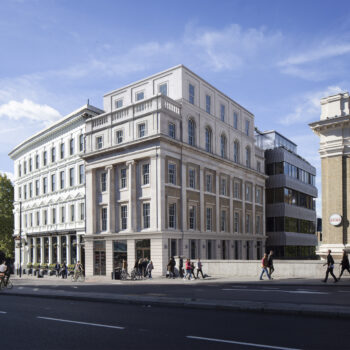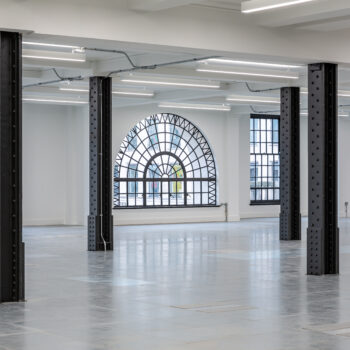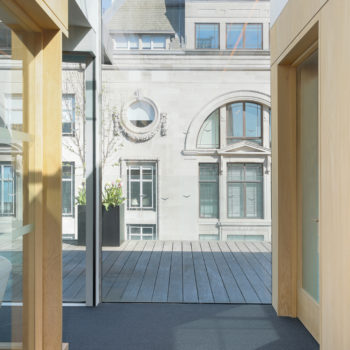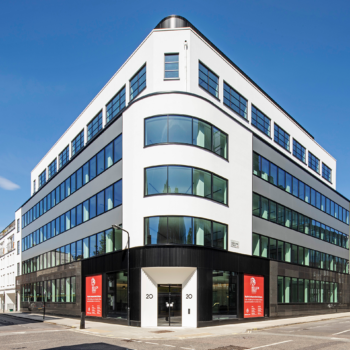Case Study
Total Area
1692 m2
System
CAM-V - floor supply, high-level return2019 New Build
One Benjamin St. is a new mixed-use address in Farringdon, designed by world-renowned architects Alford Hall Monaghan Morris, and situated directly opposite the new Farringdon station.
This new build offers 1692 sq. m. high quality office space with highly flexible, column free floor plates, and internal floor to ceiling heights of 2.8m. AET Flexible Space had built a strong working relationship with the main contractor, Knight Harwood, whilst working together on 20 Soho Square.
Their experience with the various advantages of AET’s system gave Knight Harwood the opportunity to rework the original Stage 3 design that employed individual hot and cold air paths within the floor, and implement AET’s underfloor air conditioning solution for the three floors of office space.
This in turn enabled them to reduce the amount of mechanical plant by 50%, thus freeing up valuable internal and external space, speeding up then installation process, and offering the client, Girdlers Worshipful Company, significant overall cost savings.
Knight Harwood advocated for AET’s highly flexible system, as they felt it would be more suited to coping with the variations in temperature across the office floor plates caused by the building’s south-facing orientation.
As One Benjamin had a core both the front and at the back, it was perfectly suited to AET’s most flexible system, the CAM-V, which makes 100% use of the void beneath the raised access floor as a plenum for the distribution of conditioned air. Room air is then drawn back to the top of the unit via high level return air grille. Fresh air is also introduced to the top of the unit where it mixes with the room air and is re-conditioned.
Six CAM’s, two per floor, were installed across the three floors of office space, rather than the 12 which were proposed by the original stage 3 design. Each CAM unit is served by a high efficiency, roof-mounted heat pump unit. A total of 105 TU4-EC Fantile units deliver conditioned into the air into the space from the 270mm floor void.
AET’s CAM-V system offers 100% flexibility in terms of where a Fantile units can be located, allowing for quick and easy reconfiguration depending on the layout of an office or the particular needs of the end-user.
Overall, AET Flexible Space was able to provide One Benjamin St. with a high-performing, flexible air conditioning system which was more suited ton the buildings needs than the originally proposed downflow system.
One Benjamin Street was completed in July 2019 for the Girdlers Worshipful Company and the office space is now fully let.
Developer – The Worshipful Girdler’s Company
Architect – AHMM
M&E Consultant – Scotch & Partners
Quantity Surveyor – Exigere
Project Manager – Gardiner & Theobald
Main Contractor – Knight Harwood
M&E Contractor – Working Environments Ltd.
Letting Agent – Daniel Watney
Case Study PDFs
Contact us at sales@flexiblespace.com to request PDF case studies
Bridge House
Completed in April 2022, this extensive refurbishment
of Grade II listed building Bridge House will create
light, and airy contemporary CAT-A office space which
will incorporate AET’s innovative and highly adaptive
underfloor air conditioning (UfAC) system across all five
floors.
The Gilbert & One Lackington
Designed as a private members club, in 1930, by Frederick Gould and Giles Gilbert Scott, designer of the iconic British red telephone box, Citygate House has been lovingly restored to its former glory and returned to its original name, The Gilbert.
Refurbishment10 St Giles Square
Part of the dramatic revival of London’s iconic skyscraper, Centre Point, this project, completed in February 2021, focused on creating the new London headquarters of Japanese developer and investor, Kajima.
London Refurbishment20 Red Lion Street
This redevelopment of an existing five-storey 1950’s office building in the heart of Holborn, includes a single-storey extension to the roof, an extension to the office plate to the rear by 3.5m, and an extensive internal reconfiguration.
RefurbishmentContact us to discuss your HVAC requirements
See how UfAC can speed up construction time, reduce costs and create space.




