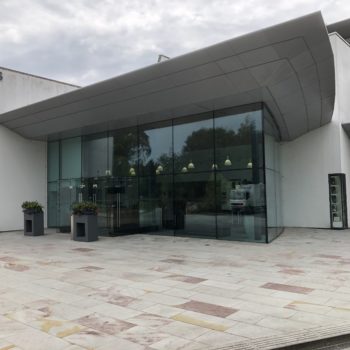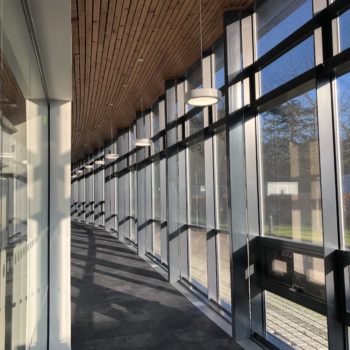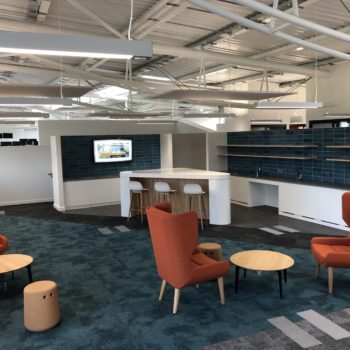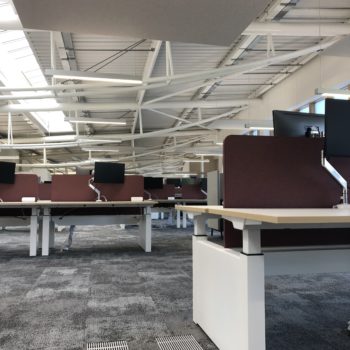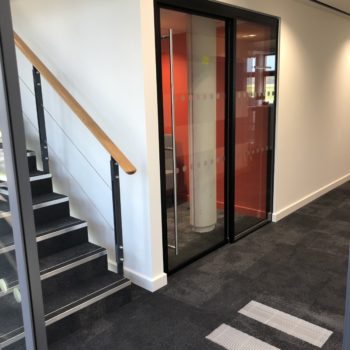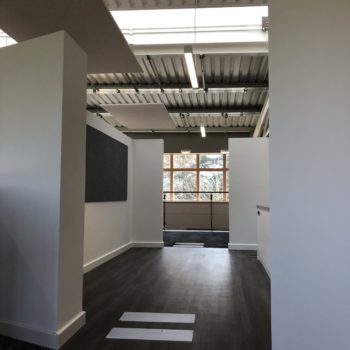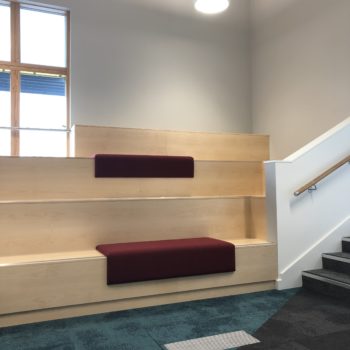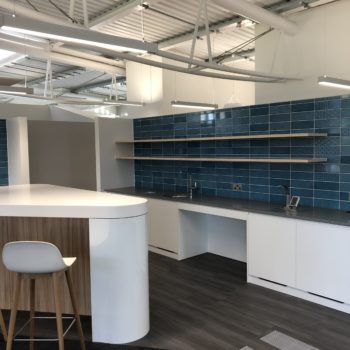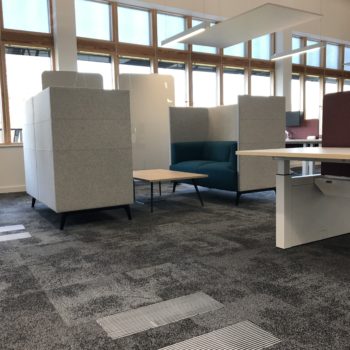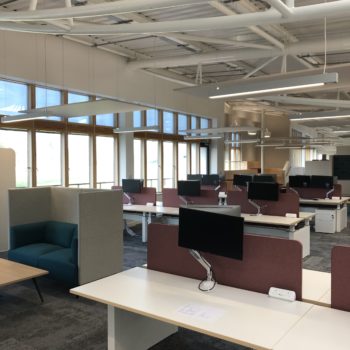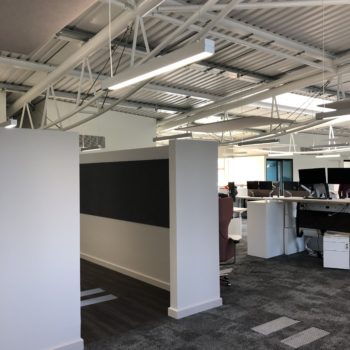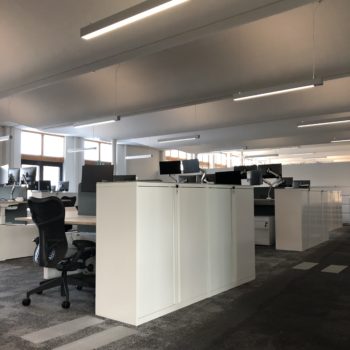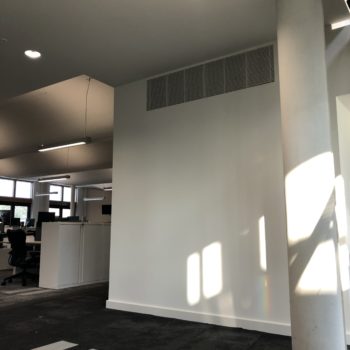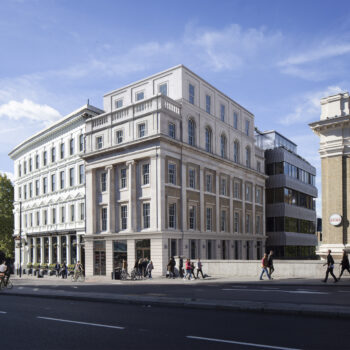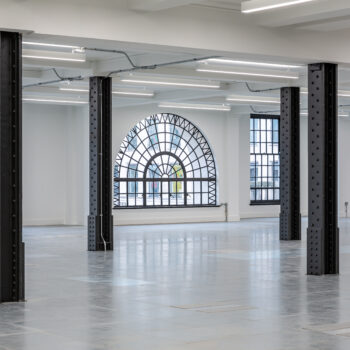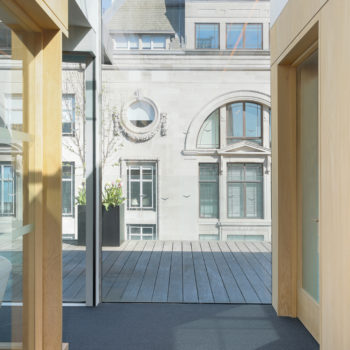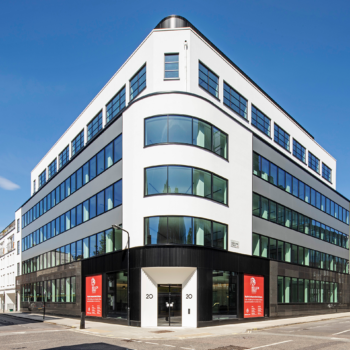Case Study
Total Area
2000 m2
System
CAM-V - floor supply, high-level return2020 Refurbishment
Designed by Max Fordham, and located on the banks of the river Thames in Marlow, the global headquarters of leading analytics Company SAS was originally designed to use natural ventilation in conjunction with an experimental heating/cooling system.
Unfortunately, this led to the main wing being too hot in the summer and too cold in the winter, which made for a very uncomfortable and unproductive working environment.
The design of the ceilings on both the ground and first floors made cooling the building a major challenge for consulting engineers Insignis. The ground floor ceiling was designed to have a wave-like effect through the building to enhance natural ventilation, while the first-floor exposed metal ceiling is dominated by large structural beams. These characteristics made it impossible to install a conventional ceiling-based air conditioning system without major structural changes and significant costs.
Fortunately, the building already had a 250mm high raised access floor, with a 220mm void. This gave the project team the opportunity to use AET Flexible Space’s innovative underfloor air conditioning (UfAC) system, helping them to reduce both time and money spent on the refit without compromising the internal design aesthetic. AET’s UfAC systems make use of the void beneath an existing raised access floor, and therefore do not require major alterations or building works to install.
AET installed a total of 12 CAM-V (floor supply, high level return) Conditioned Air Modules across both floors which are served by high efficiency, heat pump units. The conditioned air is then delivered into the space using AET’s unique slim line TU350 Fantile™ units which sit 160mm within the existing floor void. Room air is then routed back to the CAM units at high level where it is filtered, reconditioned and redistributed back into the floor void.
One of the key benefits of using an underfloor air conditioning system is that it avoids uncomfortable and unwanted cold drafts from the ceiling. AET’s Fantile™ units induce conditioned air into the space, drawing room air into a plume as it rises into the space making for a more gradual, unobtrusive air flows compared to conventional ceiling-based systems.
The natural flexibility of the UfAC system also enables the end user to quickly and easily reposition the Fantile™ units to suit both their individual and collective needs, giving them complete control over the system.
The architects, T P Bennett were able to incorporate the CAM-V units into open plan office by designing individual plant pods. These pods sit towards the rear of the space, directly underneath the mezzanine floor which backs onto the main walkway at the perimeter of the building.
Since the installation of AET’s UfAC system and completion of the fit-out works, SAS’s staff have been able to move back into their new office environment. Many of them have already commented on the vastly improved working conditions.
End User – SAS
Architect – TP Bennett
M&E Consultant – Insignis Consulting Engineers
Main Contractor –BW Workplace Experts
M&E Contractor – Sale Service & Maintenance
Case Study PDFs
Contact us at sales@flexiblespace.com to request PDF case studies
Bridge House
Completed in April 2022, this extensive refurbishment
of Grade II listed building Bridge House will create
light, and airy contemporary CAT-A office space which
will incorporate AET’s innovative and highly adaptive
underfloor air conditioning (UfAC) system across all five
floors.
The Gilbert & One Lackington
Designed as a private members club, in 1930, by Frederick Gould and Giles Gilbert Scott, designer of the iconic British red telephone box, Citygate House has been lovingly restored to its former glory and returned to its original name, The Gilbert.
Refurbishment10 St Giles Square
Part of the dramatic revival of London’s iconic skyscraper, Centre Point, this project, completed in February 2021, focused on creating the new London headquarters of Japanese developer and investor, Kajima.
London Refurbishment20 Red Lion Street
This redevelopment of an existing five-storey 1950’s office building in the heart of Holborn, includes a single-storey extension to the roof, an extension to the office plate to the rear by 3.5m, and an extensive internal reconfiguration.
RefurbishmentContact us to discuss your HVAC requirements
See how UfAC can speed up construction time, reduce costs and create space.




