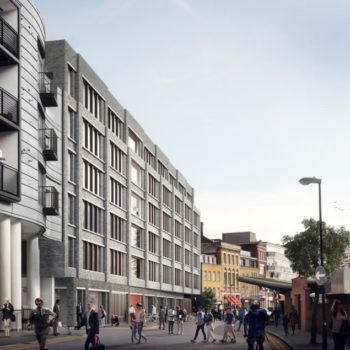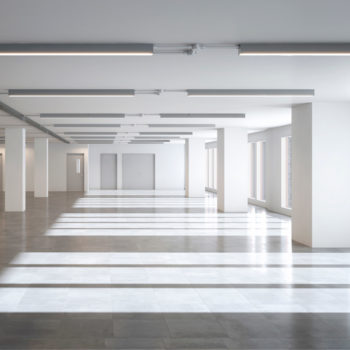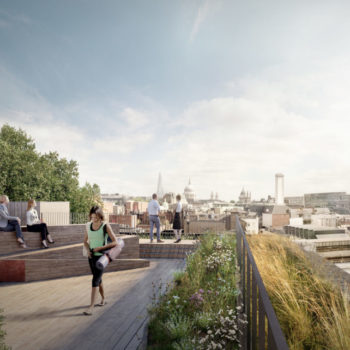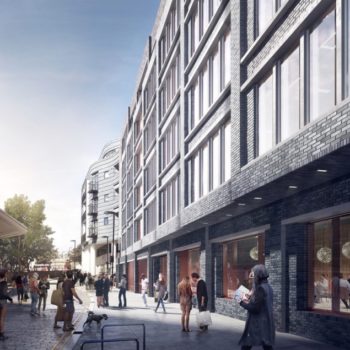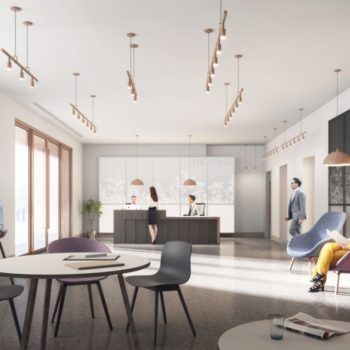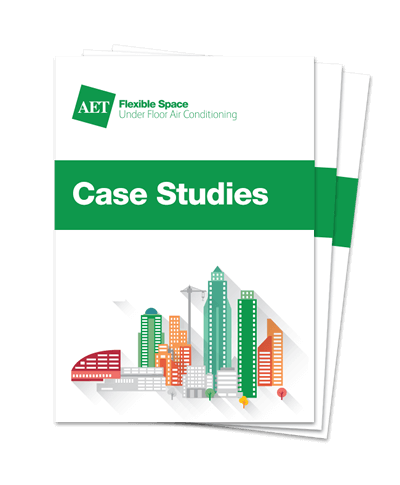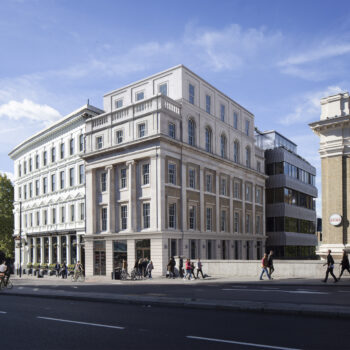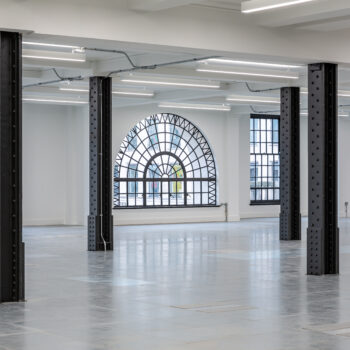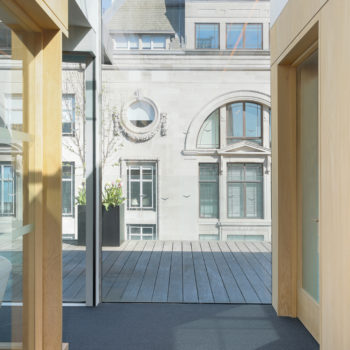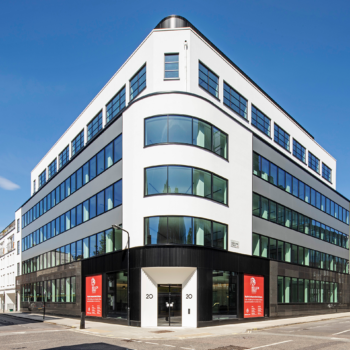Case Study
Total Area
3600 m2
System
CAM-V - floor supply, high-level return AND CAM-C - floor supply, low-level return2020 Refurbishment
This comprehensive refurbishment of a drab, 1970s Government-owned office block (formerly Layden House) has transformed the façade and created 38,000 sq. ft of contemporary office space.
The building sits on the original site of the Booth’s Gin Distillery, in an area known historically for industry and trade.
Alongside the office space, a new co-working space will provide an area for the tenants and their clients to meet and work. On the roof a new communal garden will provide another collaborative space to interact, and enjoy views of London.
The use of AET’s underfloor air conditioning systems, which sit within the new raised-access floor, has allowed the design team to maximise floor to ceiling heights throughout the new office space, providing light and airy work spaces. Flexibility was also a key consideration for this project, especially as much of the office space will be co-working space, where adaptability is crucial.
AET’s underfloor systems have allowed the design team to maximise floor to ceiling heights throughout, providing light and airy work spaces.
The Stills project team used AET’s CAM-C (floor supply, floor return) across the 1st to 5th floors, and the CAM-V (floor supply, high level return) system on the 6th floor. Conditioned air is distributed into the void beneath the raised access floor and is induced into the space via AET’s unique Fantile units, which fit seamlessly into the floor, and can be easily relocated. A total of 213 Fantile units were used across the 6 floors of office space.
Room air is drawn back to the Conditioned Air Module (CAM) within the floor void via the return air path which is segregated from the supply air using flexible, fire proof baffle which is also easily reconfigured during the fit out works to suit the office layout above.
The imminent arrival of Crossrail at Farringdon Station, which sits directly opposite the building, will make this office space even more desirable, and the transformation of the ground floor into retail and restaurant units will further rejuvenate Turnmill street and create an welcome addition to this conservation area.
The project is due for completion in Summer 2020.
Developer – The City of London/Homes England
Architect – Hawkins Brown
M&E Consultant – Peter Brett Associates
Quantity Surveyor – Turner & Townsend
Main Contractor – Gilbert Ash
M&E Contractor – Michael Nugent
Case Study PDFs
Contact us at sales@flexiblespace.com to request PDF case studies
Bridge House
Completed in April 2022, this extensive refurbishment
of Grade II listed building Bridge House will create
light, and airy contemporary CAT-A office space which
will incorporate AET’s innovative and highly adaptive
underfloor air conditioning (UfAC) system across all five
floors.
The Gilbert & One Lackington
Designed as a private members club, in 1930, by Frederick Gould and Giles Gilbert Scott, designer of the iconic British red telephone box, Citygate House has been lovingly restored to its former glory and returned to its original name, The Gilbert.
Refurbishment10 St Giles Square
Part of the dramatic revival of London’s iconic skyscraper, Centre Point, this project, completed in February 2021, focused on creating the new London headquarters of Japanese developer and investor, Kajima.
London Refurbishment20 Red Lion Street
This redevelopment of an existing five-storey 1950’s office building in the heart of Holborn, includes a single-storey extension to the roof, an extension to the office plate to the rear by 3.5m, and an extensive internal reconfiguration.
RefurbishmentContact us to discuss your HVAC requirements
See how UfAC can speed up construction time, reduce costs and create space.




