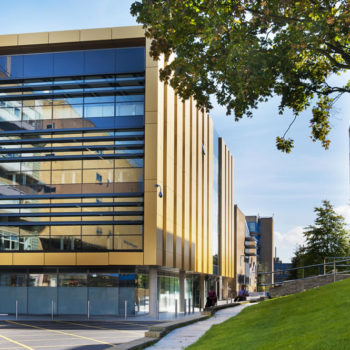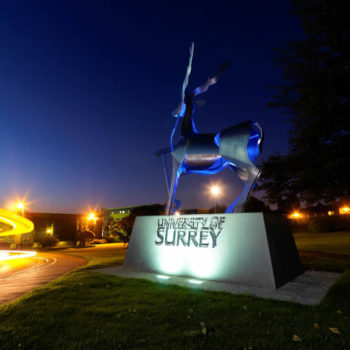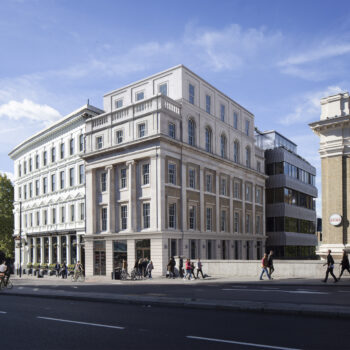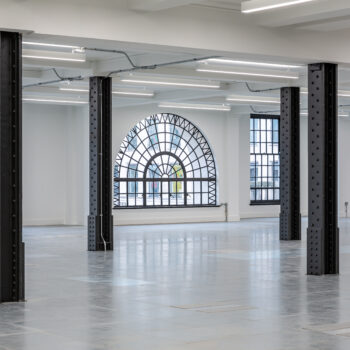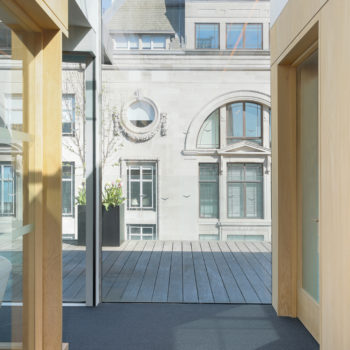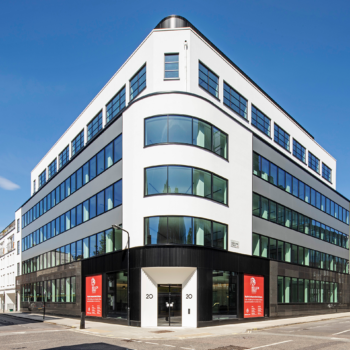Case Study
Total Area
5000 sq m
System
CAM-C Under floor supply, under floor return air2011 New Build
AET supplied the Flexible Space underfloor air conditioning system and Nesite raised access floor for the new four storey learning resource centre at the University of Surrey’s Stag Hill Campus. The instantly recognisable gold and bronze framed building achieved a BREEAM “Very Good” status and was designed to integrate with existing facilities
The brief was to incorporate high specification eco-conscious air conditioning that was easy to maintain and reconfigure using on site maintenance staff. As the mechanical services were all installed at low level, removing the need for a false ceiling, and increasing headroom. The result was an overall space increase of 50% for the students
Specific to this project was the incorporation of hot water trimming heaters into the perimeter Fantile units, developed to compensate for heat loss, avoid electric heating and enhance the EPC rating
Architect – RMJM
Consulting Engineer – EDP
Case Study PDFs
Contact us at sales@flexiblespace.com to request PDF case studies
Bridge House
Completed in April 2022, this extensive refurbishment
of Grade II listed building Bridge House will create
light, and airy contemporary CAT-A office space which
will incorporate AET’s innovative and highly adaptive
underfloor air conditioning (UfAC) system across all five
floors.
The Gilbert & One Lackington
Designed as a private members club, in 1930, by Frederick Gould and Giles Gilbert Scott, designer of the iconic British red telephone box, Citygate House has been lovingly restored to its former glory and returned to its original name, The Gilbert.
Refurbishment10 St Giles Square
Part of the dramatic revival of London’s iconic skyscraper, Centre Point, this project, completed in February 2021, focused on creating the new London headquarters of Japanese developer and investor, Kajima.
London Refurbishment20 Red Lion Street
This redevelopment of an existing five-storey 1950’s office building in the heart of Holborn, includes a single-storey extension to the roof, an extension to the office plate to the rear by 3.5m, and an extensive internal reconfiguration.
RefurbishmentContact us to discuss your HVAC requirements
See how UfAC can speed up construction time, reduce costs and create space.




