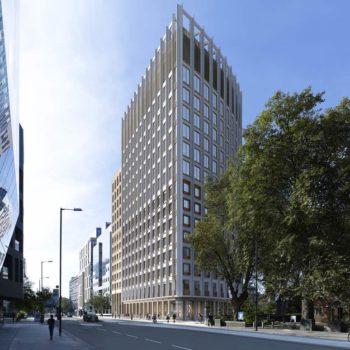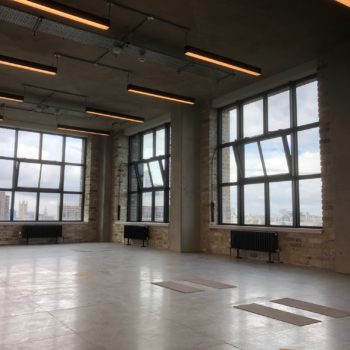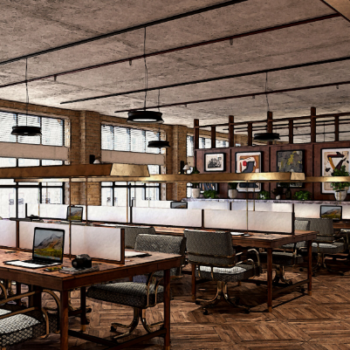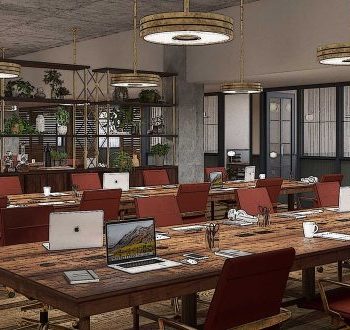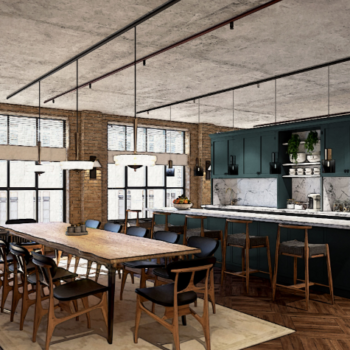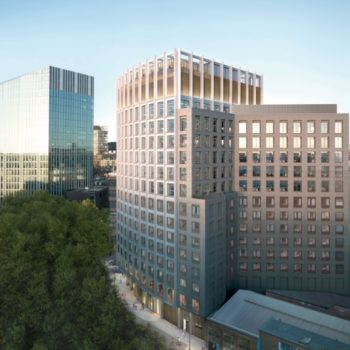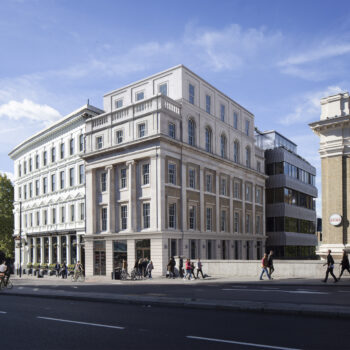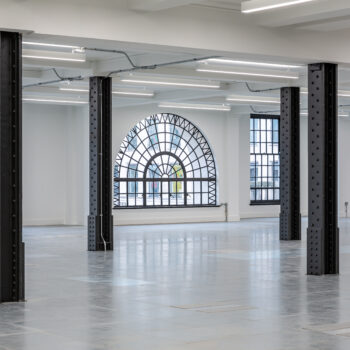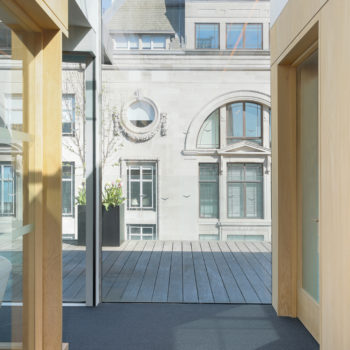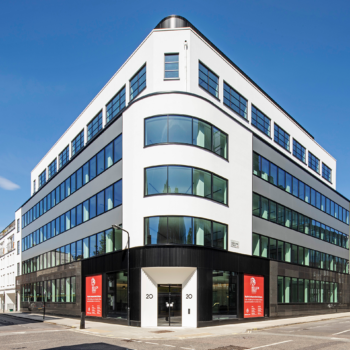Case Study
Total Area
3500 m2
System
CAM-V - floor supply, high-level return2020 Refurbishment
The Hoxton, Southwark, is an ambitious new refurbishment of a former social security office located on London’s south bank.
The Hoxton Hotel incorporates 192 hotel rooms, restaurants, bars and function rooms, as well as 4,000 m2 of flexible co-working office space, the all within a sleek and contemporary building.
The first two storeys of the new building contain public areas for the hotel. Six floors of hotel rooms provide 192 rooms, and a further five floors of flexible office space provide new offices for start-ups and sole traders, with a winter garden breakout space for workers to mingle on the 12th floor and a 14th-floor, top-floor bar and restaurant.
AET’s flexible and adaptable CAM-V underfloor air conditioning system was identified by the M&E consultants Hoare Lea and subsequently chosen by the project team as the most suitable solution for the 5 floors of office space. The Hoxton Hotel office space will primarily be used for co-working, with regular changes to layout and function, therefore finding and air conditioning system that could be easily adapted to the ever changing needs of the space was essential.
AET’s modular Fantile units fit seamlessly and can be quickly and easily relocated. AET’S UfAC systems make use of the void beneath the raised floor void, as a plenum, where conditioned supply is distributed, whilst drawing spent room air back to the Conditioned Air Module (CAM) unit at high level by way of return air grille.
The conditioned air is delivered into the space, by induction, via AET’s unique Fantile units, which fit seamlessly into the sub-structure of the raised access floor, and can be quickly and easily relocated at any time.
As the floor plenum is 100% supply air the CAM-V system offers maximum flexibility to the space in terms where the Fantile units can be placed, allowing for effortless reconfiguration depending on the particular needs of the layout office.
The standard TU4 Fantile units were used throughout the majority of the office space, while AET’s specially designed slimline TU350 Fantile units were used within the central break-out and kitchen areas on each floor. This was due to a reduced 170mm floor void in these areas, which was a result of the design of the building’s structure.
Developer – Enismore (The Hoxton Group)
Architect – Lifschutz Davidson Stanilands
M&E Consultant – Hoare Lea
Quantity Surveyor – Gardiner & Theobald
Main Contractor – Kier
M&E Contractor – Jll Ltd.
Case Study PDFs
Contact us at sales@flexiblespace.com to request PDF case studies
Bridge House
Completed in April 2022, this extensive refurbishment
of Grade II listed building Bridge House will create
light, and airy contemporary CAT-A office space which
will incorporate AET’s innovative and highly adaptive
underfloor air conditioning (UfAC) system across all five
floors.
The Gilbert & One Lackington
Designed as a private members club, in 1930, by Frederick Gould and Giles Gilbert Scott, designer of the iconic British red telephone box, Citygate House has been lovingly restored to its former glory and returned to its original name, The Gilbert.
Refurbishment10 St Giles Square
Part of the dramatic revival of London’s iconic skyscraper, Centre Point, this project, completed in February 2021, focused on creating the new London headquarters of Japanese developer and investor, Kajima.
London Refurbishment20 Red Lion Street
This redevelopment of an existing five-storey 1950’s office building in the heart of Holborn, includes a single-storey extension to the roof, an extension to the office plate to the rear by 3.5m, and an extensive internal reconfiguration.
RefurbishmentContact us to discuss your HVAC requirements
See how UfAC can speed up construction time, reduce costs and create space.




